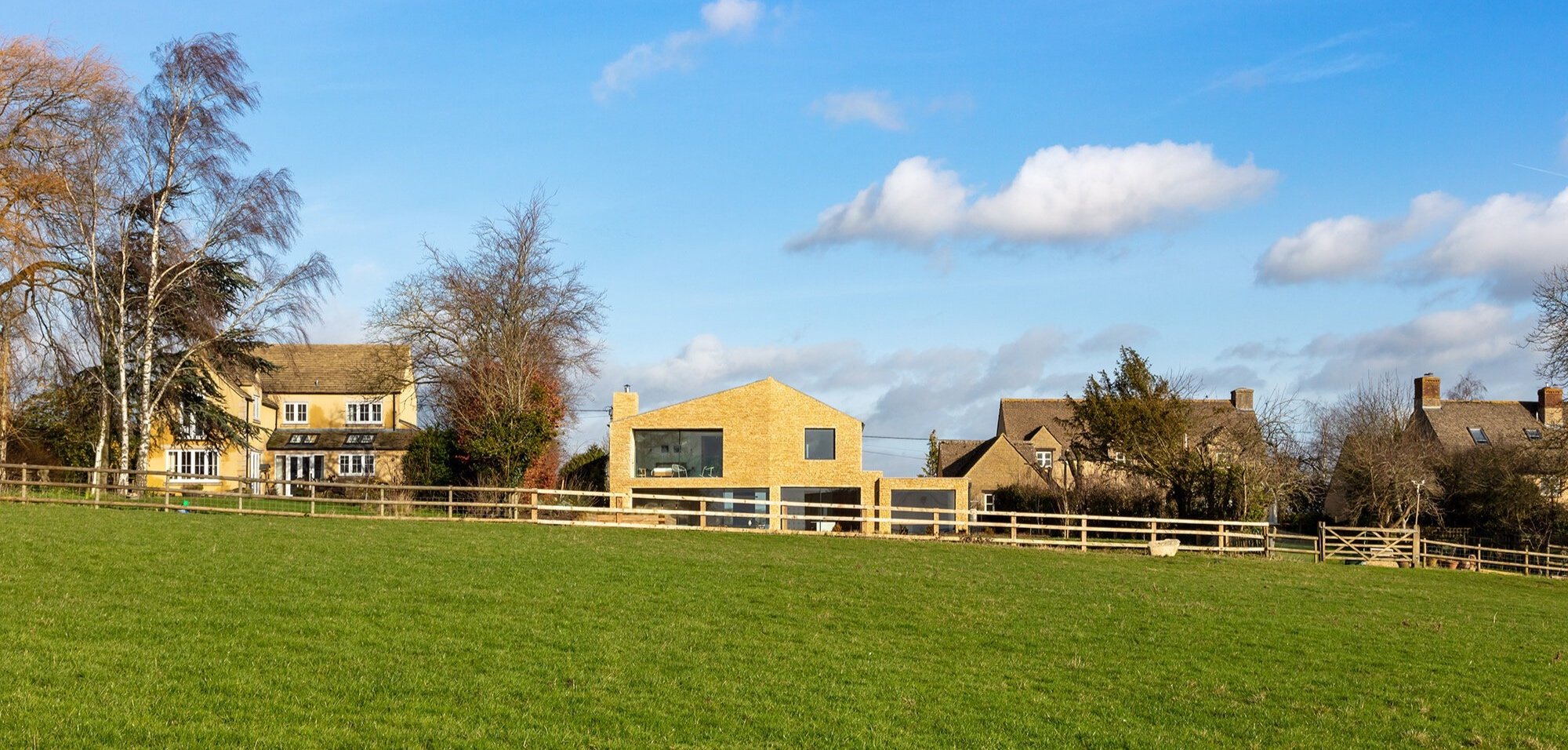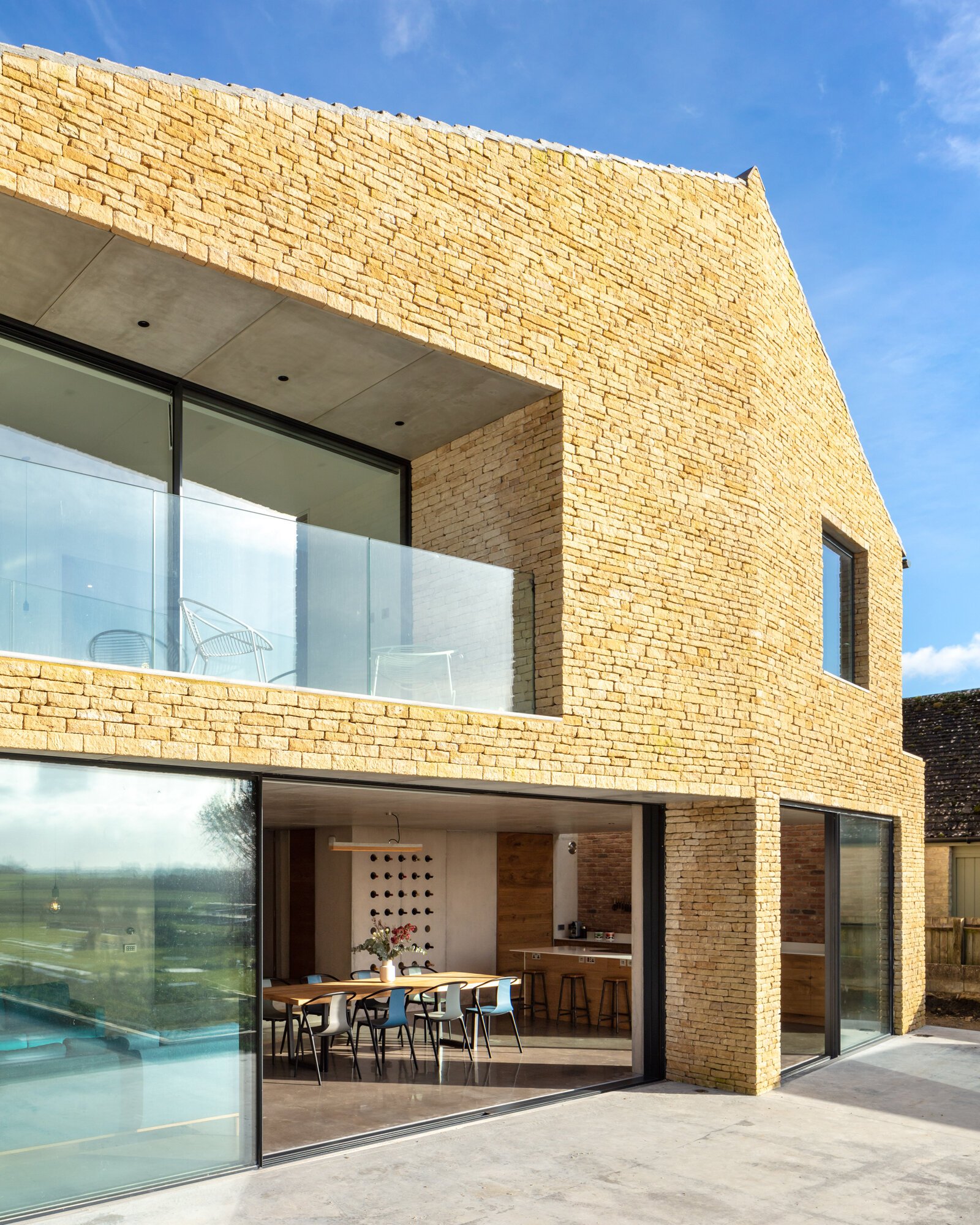Three Cottages
Three Cottages is a new family home.
The existing site consisted of three terraced houses which had been uninhabited for quite some time. As a planning strategy the design subsumed the theoretical volume of the three terraced houses into one new home.
The site is located near to Malmesbury in Wiltshire.
The village is defined by a causeway along which a public house and a number of dwellings in good size plots are located.
The majority of the dwellings in the village are of a traditional style and are built with natural Cotswold stone.
The clients for the new house set the brief that the design should create a “forever and ever” home for them. This was their opportunity to define how they lived as a large family, in a new five bedroomed house.
They acknowledged that they wanted to minimise energy consumption. “Above regulations” insulation levels and high specification of glazing were incorporated.
Long distance countryside views were important to capture at certain places in the house.
The clients were keen to use traditional materials in a contemporary way. Attention to detail was a key instruction from them.
The house consists of two main materials: Cotswold stone on the exterior, and a raw exposed in-situ concrete on the interior.
The brief included for 5 Bedrooms, and a Garden Studio and open plan Kitchen. Dining and Living spaces would form the heart of the house and foster great connections with the south facing garden. A separate snug was also included at the front of the house to activate the frontage.
Load bearing concrete walls run from front to back dividing the layout of the house into three, with a central entrance hall leading you through the building to the Kitchen / Living area to the rear. The three walls are a subtle but poetic reference to the existing three cottages that once inhabited the site.
The highly glazed rear elevation opens out onto uninterrupted views of the countryside.
The clients took in the role of main contractor on-site, managing trades, (not having done anything like this before), and to their immense credit delivered the attention to detail that they had set their architects to design.
The result is a simple, light filled “forever and ever” home that lifts the spirits.










