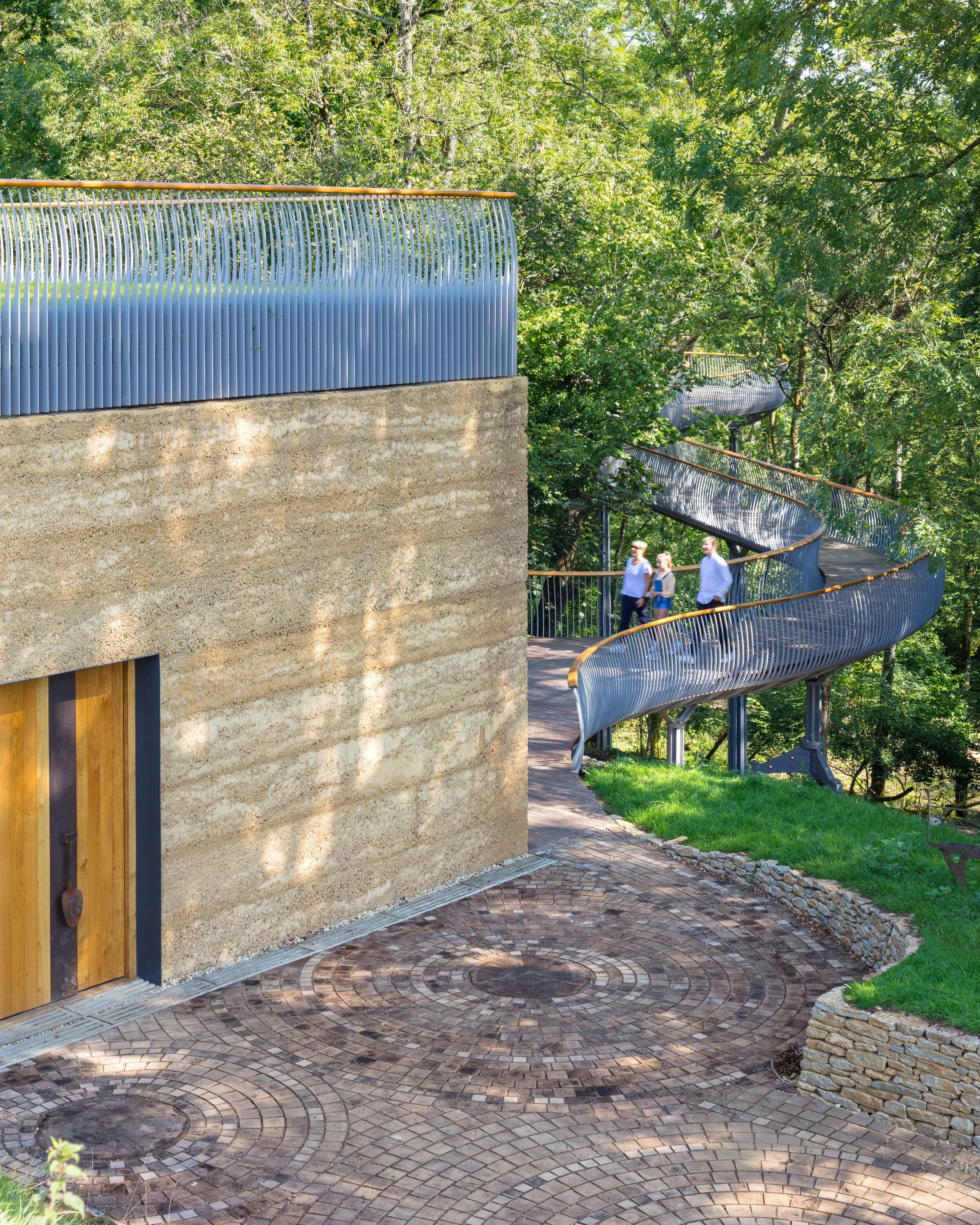The Story of Gardening museum
The Story of Gardening museum has been awarded a RIBA National Award 2021, a RIBA South West Award Sustainability Award 2021, and the Newt in Somerset have received the RIBA South West Client of the Year 2021.
Hidden from view on the edge of a small woodland, the Story of Gardening museum is a space of calm serenity that celebrates the historic Somerset landscape that surrounds it.
The Story of Gardening museum is located at The Newt in Somerset, a 30-acre working estate with historic walled gardens, cider orchards, farmland, hotels and restaurants.
The museum lies somewhat removed from the other sights on the estate, subtly embedded in the sloping landscape, overlooking a woodland dell.
From a distance, the only hint of a built structure is a balustrade that runs along the edge of the museum’s grassed roof, where deer and other wildlife roam freely. From here, a treetop walkway, known as the Viper, gently snakes down into the woodland, fully immersing the visitor in nature.
As the walkway winds its way through the tree canopy, the visitor catches the first glimpses of the museum’s glazed façade between the trees and foliage. It is an unexpected and almost incongruous sight to find such an elegant civic space hidden away in this remote bucolic setting.
The walkway ends on a broad terrace in front of the museum’s entrance, where five-metre-high glass doors slide open to welcome the visitor into the reception and café space. The 60-metre-long glazed façade tapers off into the hillside. During the day, the coated glass acts almost as a veil, reflecting the woodland trees so that the museum merges further with the landscape.
The use of local Hadspen stone aggregate concrete in the southern wall and in the base of the glazed elevation grounds the museum in its context.
Inside, the 1000-square-metre museum is a simple in-situ concrete shell with poured resin floors. The moulded ceramic tiles in the bathrooms and cafe area give the space an unfussy, utilitarian feel. This is offset by playful metal coat pegs behind the reception, which were forged by local blacksmiths in the shape of garden tools, flowers and insects.
As the name suggests, the museum’s permanent exhibition centres on the history of gardening, from biblical times to the present. It also explores how tools and techniques have evolved over time. The exhibition spaces offer broad views back out to the woodland, maintaining a constant dialogue between interior and exterior.
Unlike in other museums, the objects on display at the Story of Gardening require no humidity or temperature control. Instead, the focus lies on providing sufficient fresh air and a suitable temperature for visitors, while at the same time minimising the heating and cooling requirements.
The environmental design strategy follows the building’s overall design philosophy, which is to leave no mark – either visual or environmental – on its natural surroundings.
This is in part achieved by using natural elements. The earth is used to insulate and heat the building through a ground-source heat pump, while excess heat from the server room is directed back into the earth; the exhibition spaces are heated and ventilated by an air source heat pump; and there is no need for rainwater drainage, as the rain is simply absorbed by the grassed roof.
The east-facing glazed façade is fitted with high-performance glass to minimise heat loss and gain. In summer, the façade is shaded by foliage; in winter, the trees allow the low winter sun in.
“Viper” Architect: Mark Thomas Architects with Chris Bissett
“Viper” Engineer: Henry Fagan and Partners
Structural and Civil Engineer: Hydrock
Services Engineer: E3
Cost Consultant: Synergy
Contractor: Beard Construction
Planning Consultant: AZ Urban Studio
Exhibition Designer: Kossmann de Jong
Glazing Consultant: Glass Light and Special Structures





















