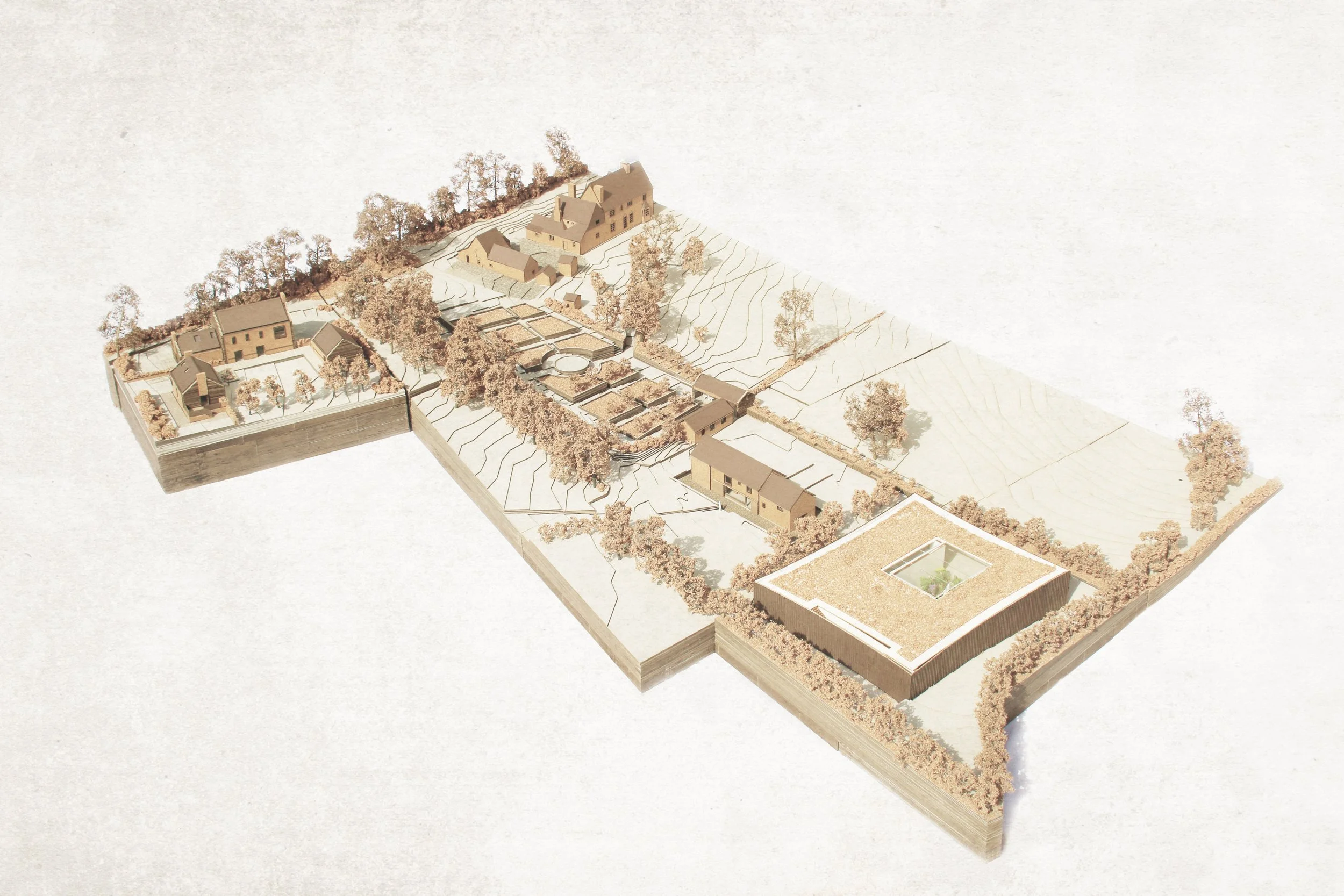Story of Emily Museum
"The Story of Emily Museum celebrates the life of humanitarian Emily Hobhouse, who campaigned against the UK’s use of concentration camps in the Boer War.
Located in her birthplace, the east Cornish village of St Ive, the museum site encompasses the rectory where she grew up in addition to a collection of new build and rebuilt elements. These are defined by two sharply different characters – a modern take on the traditional Cornish vernacular for the visitor amenities and staff facilities, and a contrasting, zinc-clad form for the exhibition on the war. In doing so, the buildings reflect the dislocation between Hobhouse’s St Ive early life and her later experiences in the Anglo-Boer War in southern Africa.
Elsabe Brits wrote the book “Emily Hobhouse: Feminist, Pacifist, Traitor?” in 2018, and was closely involved in curating the exhibition, working alongside Stonewood Design. and the exhibition designers
The design seeks to provide an engaging visitor experience without overpowering the fine, listed rectory, which had been previously restored. This sits at the north of the site overlooking a meadow. To the far south of the site, not visible from the rectory, sits the new War Rooms exhibition building. In between are the visitor amenity buildings. Staff accommodation is near to the site entrance. A viewing mound is located in a meadow to the west.
Visitors enter the museum through a welcome building on the footprint of an existing house (Blackthorn Grange) and cart shed. The house has been largely rebuilt in the Cornish vernacular with the retention its Yennadon stone, and follows the original window configurations with the exception of larger-scale glazing to the shop. The new retail space is double height and open plan, and is intended to feel warm, inviting and calm, with extensive use of scalloped oak joinery, patinated bronze on the welcome desk and shop fittings, and a blue lias stone floor. The use of English wood contrasts with the choice of South African yellowwood for the café, and some parts of the War Rooms.
At the back of the shop, the stone wall is ruptured to form a dramatic two metre-high arch leading through into a glass lobby. This provides a buffer zone between the rebuilt old and the new of the video room beyond, which screens an introductory film. The lobby also gives views out towards the War Rooms, which visitors will enter later on in the exhibition route.
The route begins on the other side of the shop, where visitors walk through the landscape past the café to the Rectory. Interpretation within the garden seeks to recreate the atmosphere of Emily’s early life from a swing in the landscape to a court for battledore, a badminton-like game that she was known to have enjoyed playing there. Inside the Rectory, rooms give an insight into her life growing up there in the late 19th century. Stonewood Design supported the interpretation, creating a pitch pine-boot room where visitors exchange their shoes for Victorian leather slippers, and co-designing a garden gazebo that incorporates a laser-cut extract from one of Emily’s letters.
The garden path leads down past the meadow to the War Rooms, which tells the story of the Anglo-Boer War and Hobhouse’s involvement in it as an activist raising awareness of conditions in the concentration camps.
Stonewood Design wanted the museum to be a relatively unobtrusive presence on the site, and located where it would be shielded by nearby hedges. Clad in vegetation-coloured standing seam zinc with a scalloped profile at the entrance, the building is enigmatic – even the sole entrance window is recessed and barely visible.
The blankness of the façade creates a sense of alienation within the Cornish landscape before visitors enter the exhibition inside. Here they are hit by 26 degree Celsius conditions, signalling the very different climate of South Africa, before embarking on the main war exhibition. This also tells the story of Hobhouse’s life post-war including her memorial in South Africa, where she was celebrated for her humanitarian work. Stonewood Design worked with Elsabe Brits and the exhibition designers to ensure the design of the building supported the exhibition sequence and concepts. The Story of Emily exhibition content was developed to portray her life and works with honesty and thoroughness.
Entrance and visitor amenities include a gold leaf, resin-topped reception desk created by a local surfboard shaper. A water fountain includes a grill with a lace pattern inspired by a design created at a textiles school ran by Hobhouse after the Boer War.
Visitors wanting to explore South African hospitality can head to the café. This overlooks a productive garden and is configured from new build elements topped respectively with Cornish Delabole slate and zinc roofing. The garden walls are conceptually continued into the café as stone walling, and are part of an interior palette featuring more yellowwood joinery and blue lias flooring. But the showstopping feature is the façade facing the garden, which is a single piece of glass at 20 x3m. This gives north-facing views of the productive garden and a glasshouse, manufactured to a traditional Victorian design.
The final part of the museum site is the viewing mound. This has been landscaped to create a spiral up to a viewing area with extensive views over Bodmin moor. In doing so, it gives visitors a view of a Cornish landscape that is little changed since Emily’s day.




















