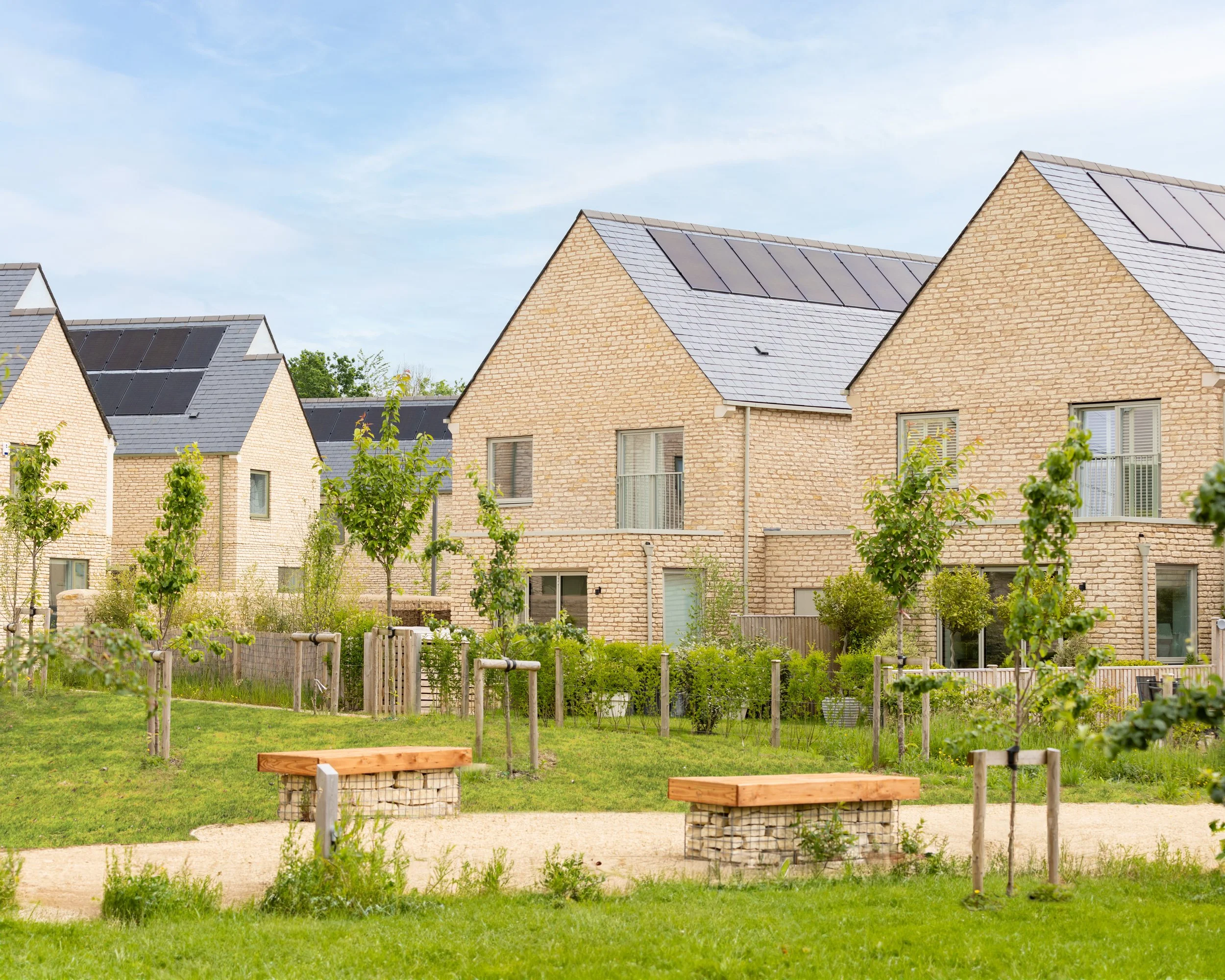Orchard Field
88 new houses at Orchard Field, Cirencester, 26 of which are affordable.
The houses have been designed to minimise energy use. Walls are 450mm thick, and energy will be supplemented through solar arrays and air source heat pumps. All houses will meet the AECB Building Standard.
Whilst the environmental design was key, it was imperative that the masterplan created social spaces that are successful and last, and that a community will thrive.
The layout is “landscape led”. Four different courtyards are planted with fruit trees. Each courtyard is distinct and of a different character.






