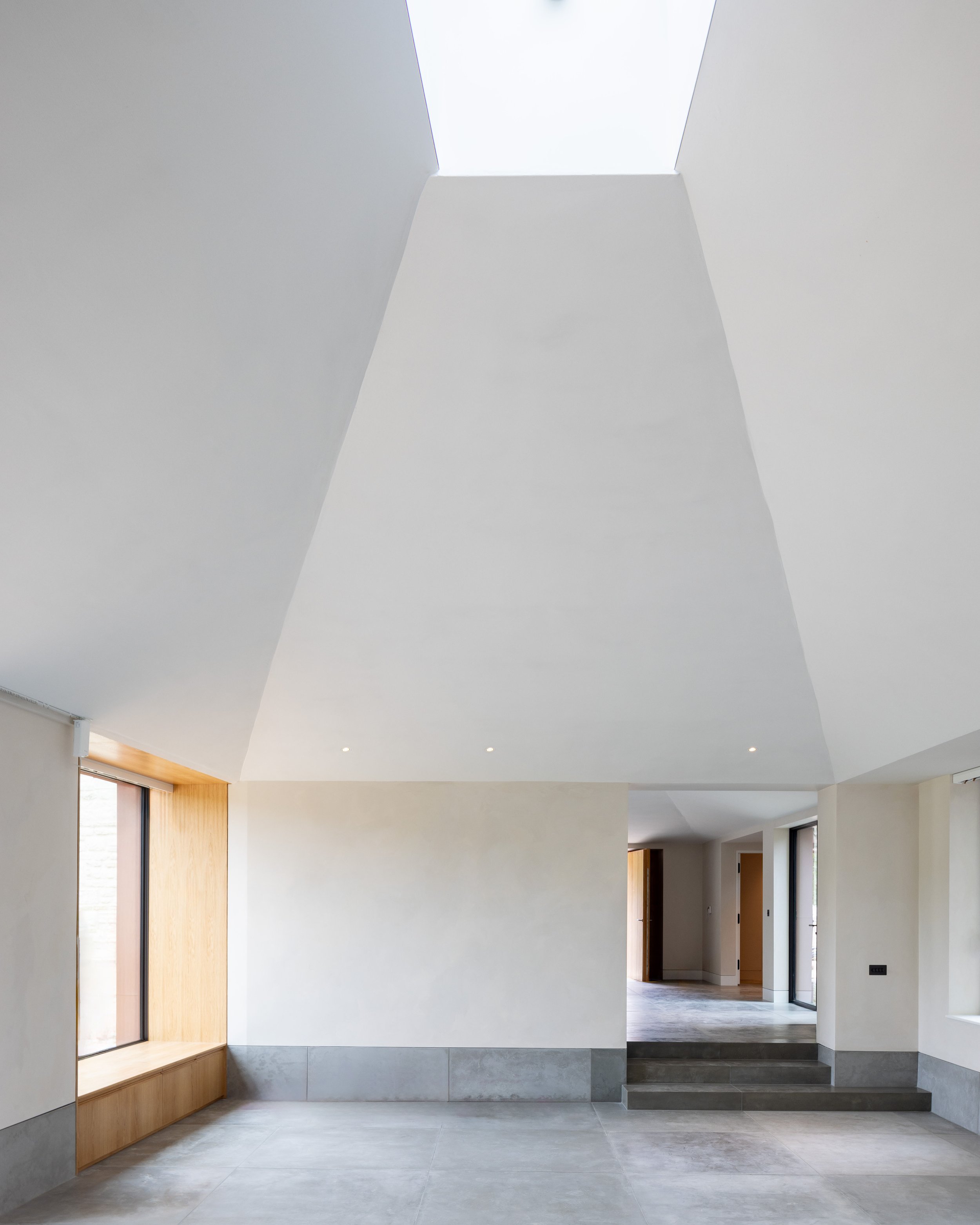House at a former mill
A new home set in a beautiful Wiltshire valley on the site of a former Mill. A home for a family to come together and make new memories.
The house is characterised by three stone barn volumes around a central zinc clad link. The red metal reflects the hues and tones of the existing roofs and trees in the landscape
Generous, light filled volumes have a clear connection to views and nature.
The re-use of natural stone found on site has been a key driver to the material palette and provided a contextual re-interpretation of local stone buildings. Deep reveals on larger south facing openings shade from summer sun whilst framing views out.
The structure is predominantly low-water-use load bearing clay block with elements of expressed exposed timber.
The design incorporates a variety of external spaces for different seasons, views and times of day.
Stonewood Design worked to the principle of a climate resilient design that responds to a rising flood plain and modern weather events. They used a combination of high airtightness, thick thermal insulation, PV array, air source heat pump, whole house MVHR, borehole water supply and rainwater collection for gardens..








