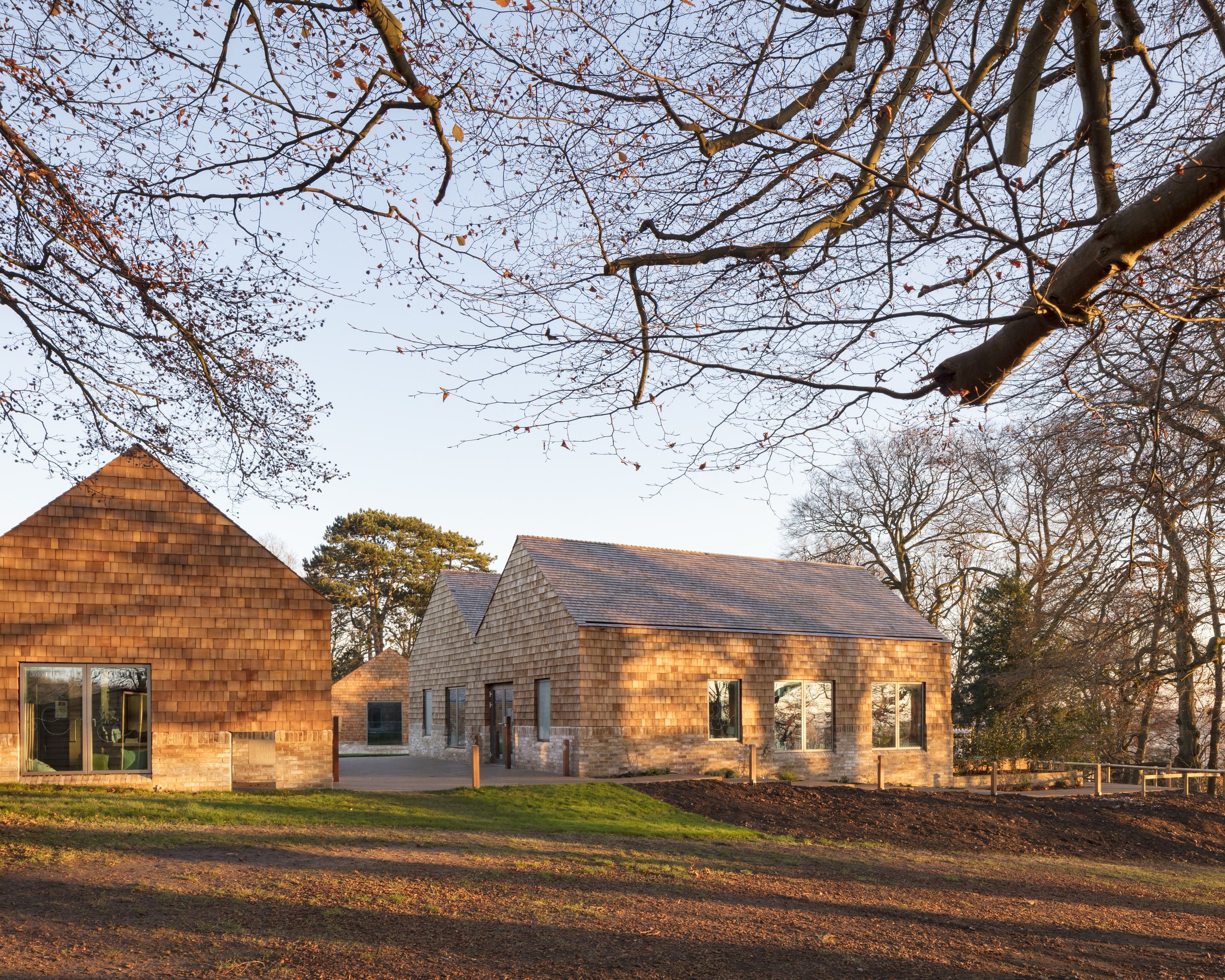Kingswood Nursery School
A new nursery for Kingswood School in Bath.
Kingswood School, as part of their ongoing building programme, and within the framework of their Strategic Masterplan, created new accommodation for the Preparatory School.
The school wished to address the demand for Pre-Prep and Nursery by constructing a new building, specifically for this use, alongside new reception classes which will smooth the process to starting Preparatory School.
The new buildings take the form of a collection of pitched and hipped roofs. Roofs and walls will be clad in western red cedar shingles, a woodland crafted response, with a scale that children can relate to. A plinth is formed in a tactile brick which has the tones of Bath stone, relating the building to the wider school site and the World Heritage City.
The building is conceived as a collection of timber pavilions within a woodland setting.
The plan form creates separate defined rooms (pavilions) for each age stream.
The plan layout provides a progression by age streams northwards through the Nursery along an active circulation space which will provide group work spaces and storage.
Each of the age streams are separated by support spaces which generate a covered external play space. These relate directly to each of the rooms.
The baby room is located adjacent the entrance which means that parents dropping off babies need not venture or necessarily be aware of the other spaces in the building.









